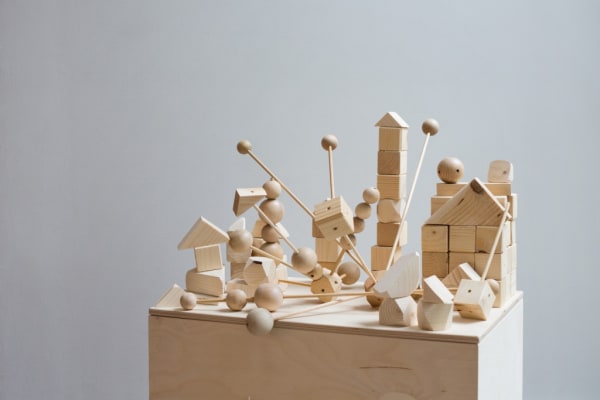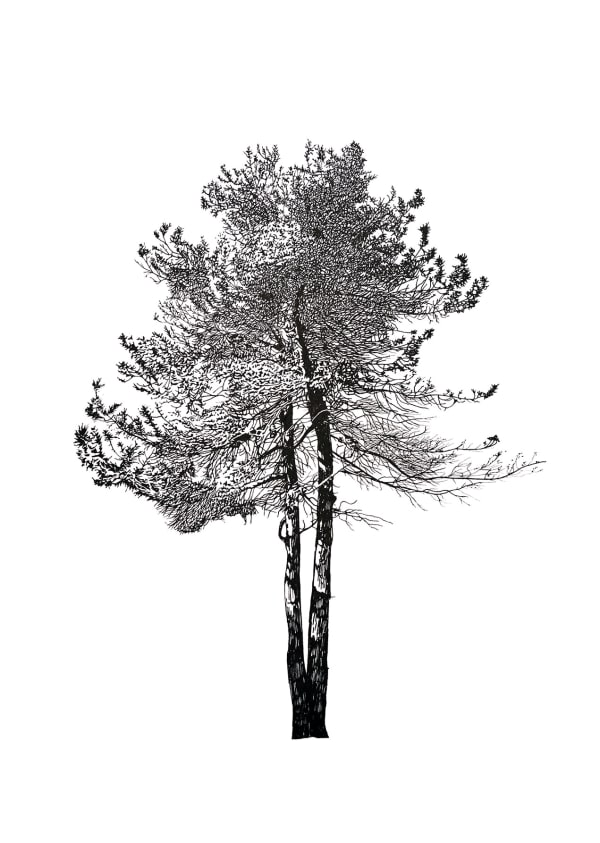Woodblock Laboratory: Solstice Arts Centre, Ireland
The wood block laboratory is a newly commissioned artwork by Irish Artist Eamon O’Kane.
It follows on from his Fröbel Studio: Institute for Creativity, Maria Montessori Glass Classroom and Wood Archive artworks which in different ways explore humankind’s potential for creativity and relationship to the natural world.
The wood block laboratory is a newly commissioned artwork by Irish Artist Eamon O’Kane.
It follows on from his Fröbel Studio: Institute for Creativity, Maria Montessori Glass Classroom and Wood Archive artworks which in different ways explore humankind’s potential for creativity and relationship to the natural world. The work will make direct visual and conceptual reference to the educational play materials known as Fröbel Gifts, developed in the early 1800s by Friedrich Fröbel, the inventor of Kindergarten whose methods influences the aesthetic ideas of Modernist designers, architects, and artists so influenced by his teachings in early childhood - particularly Charles Eames, Le Corbusier, Frank Lloyd Wright, Walter Gropius, Buckminster Fuller, Piet Mondrian, and Wassily Kandinsky. It will also reference other educationalists such as Maria Montessori and Rudolph Steiner and O’Kane’s investigation into wood and Carbon as a material and his collaborations with climate scientists in Norway. Children will be able to work with the wooden objects in free play as well as in supervised workshops exploring the different forms and finding out the connections to architecture, nature and science.
Wood block laboratory is commissioned as part of the exhibition 'There is a forest in my backyard but my house is built from trees grown'.
In 2022 the IAF will present an exhibition at Solstice Arts Centre, Navan, Co Meath, entitled, ‘There is a forest in my backyard but my house is built from trees grown far away’. The show is the culmination of Wood Works, an Estonian and Irish collaboration that focuses on the use of wood in design and construction in architecture. ‘There is a forest…’ was selected as the winning proposal of the Wood Works Curatorial Team Competition in 2020, judged by the Estonian Association of Architects (EAA), Estonian Centre for Architecture (ECA) and Irish Architecture Foundation (IAF). The Wood Works project is supported by the European Regional Development Fund through the Enterprise Estonia.
The exhibition will be curated by Estonian-Irish architects team: Aet Ader, Helmi Marie Langsepp and Mari Möldre (all b210 Architects, Tallinn) and St John Walsh (Alder Architects, Dublin). The exhibition is a call to notice and create variety in a world that is otherwise striving for common standardised values. Timber is often treated similarly to other inanimate building materials, yet each tree is unique, their growth impacted by many factors such as the earth, wind, climate and topography, as well as man. To produce timber elements that are both transportable and modulated for construction, a standardisation process is undertaken, during which a tree is cut back to common increments.
The curators wish to explore this act of transformation across the life cycle of timber; from extraction to transportation, standardisation to encapsulation in construction, and disassembly for potential reuse. What are the demands of the building industry for wood materials and what are the limitations and opportunities of this? Is such an abstraction necessary for a designer? What opportunity exists to interpret and reuse standardised material extracted from existing sources following deconstruction?
‘There is a forest in my backyard but my house is built from trees grown far away” aims to be an engaging exhibition featuring a number of themes which will allow exhibitors to respond to this condition across the life-cycle of the material. Speculations will touch on all aspects of the building process itself through workshops facilitating collaboration, exchange and transport of exhibits. The current uncertain status of the world will guide this process, with a physical exchange of models and ideas by post proposed. Here the act of transfer becomes a reflective action and an important part of the exhibition, where the container or vessel is as much an artefact of the process as the contents.
Biographies
b210 is an architecture office with a think tank approach to everyday spatial challenges. We believe that positive change in the built environment is driven by a smart design process where architectural ideas are as important as methods of developing them. We like to design ways of thinking as much as physical spaces.
Helmi Marie Langsepp (1992) has worked as an architect within MAP Architects (Denmark), studio, which concentrates on challenges in extreme environments.
Mari Möldre (1992) has worked as an architect in China, Shanghai (MORE Architecture) and since 2016 is working with b210.
Aet Ader (1985) is an architect, who was editing architecture magazine Ehituskunst (with Kadri Klementi) for four years and was the vice-president of the Association of Estonian Architects in years 2014-2018. She graduated from the Estonian Academy of Arts Faculty of Architecture and also studied in Copenhagen. Aet is one of the founders of the architecture office b210 based in Tallinn, Estonia. She has been part of the design team of Kuressaare College Towing Tank Building and the curatorial team of Tallinn Architecture Biennale 2013: Recycling Socialism. She has been tutoring master thesis students with Katrin Koov and a design studio focused on wilderness and timber for first year students in Estonian Academy of Arts, Faculty of Architecture. In 2018. Aet co-curated with Iwan Strauven an exhibition: BEL:EST. A Laboratory for Europe in Brussels which was exhibited in Bozar, Brussels and TAB, Tallinn.
Alder Architects is a multidisciplinary practice based in Dublin & Cork. We enjoy applying our design skills to projects at all scales focusing on inventive use of materials and light. We place a strong emphasis on collaboration and participation with clients, communities and artists. Commissions to date have included new residential & commercial buildings, extensions to existing structures, workplace design and public installations.
St John Walsh (1986) established Alder Architects in 2016 following over 10 years experience working with award winning architecture practices in Ireland and the UK. Having studied in Dublin and Copenhagen, St John graduated from UCD in 2010 with a first class honours degree and continues to be involved in academia. He is a Design Fellow at the UCD School of Architecture and he has previously acted as a visiting critic at UCL’s Bartlett School of Architecture and studio mentor at the Royal College of Art London. He is currently undertaking a Research Masters on Design for Disassembly and Reuse of Timber at UCD.
https://architecturefoundation.ie/event/there-is-a-forest-in-my-backyard-but-my-house-is-built-from-trees-grown-far-away/












